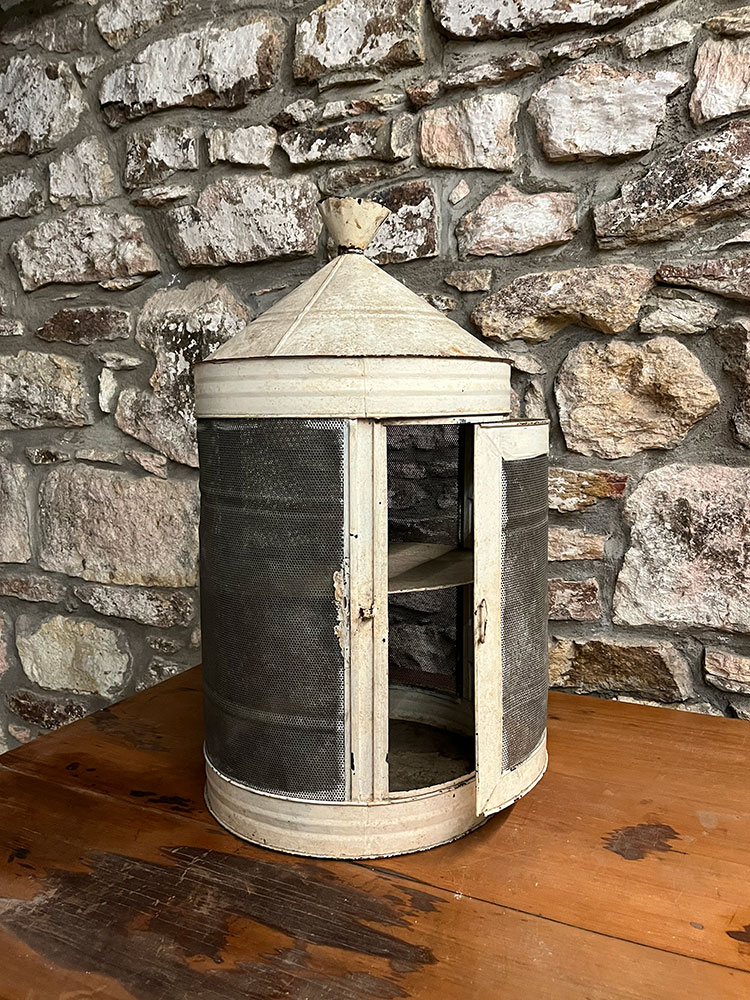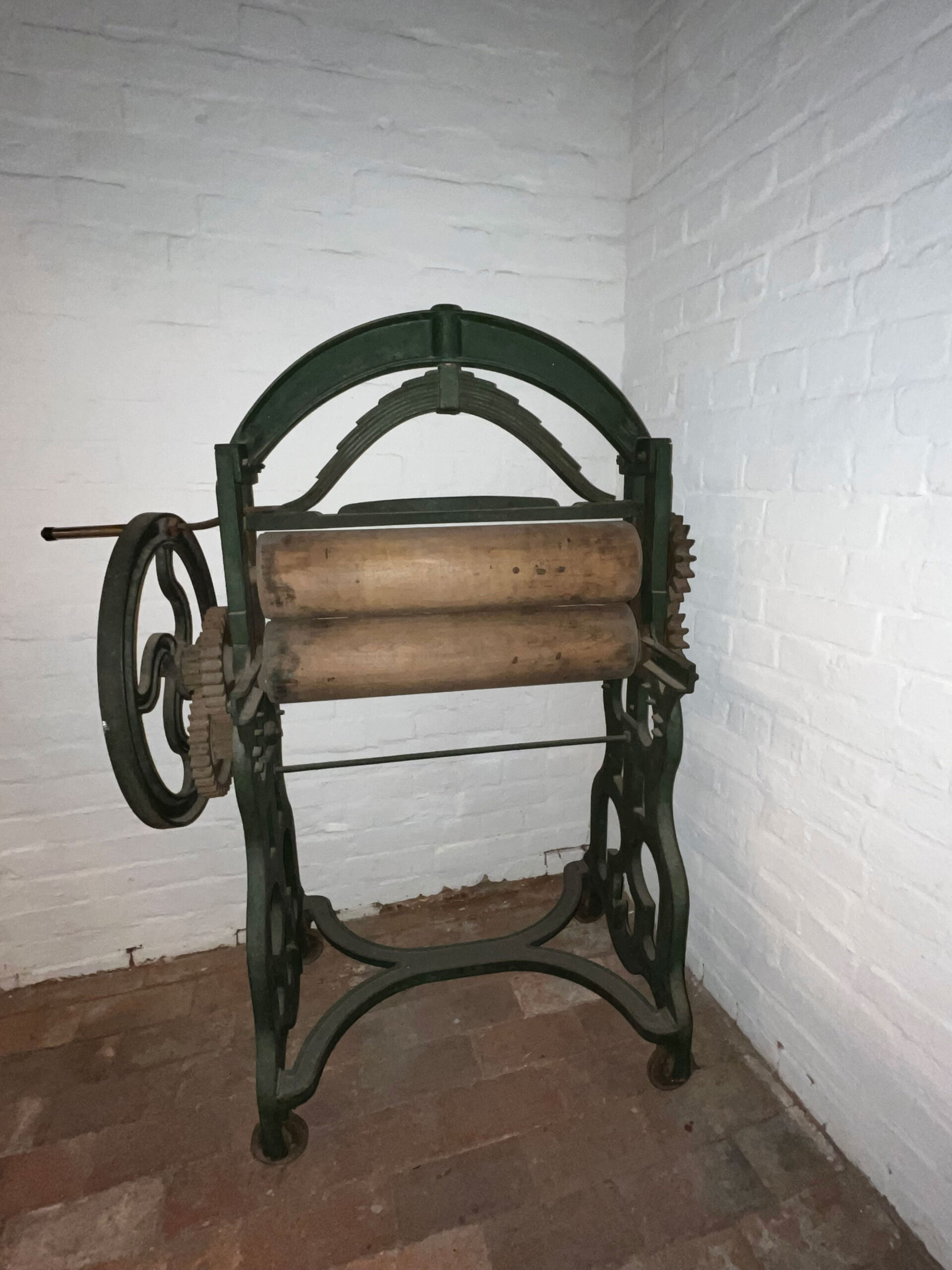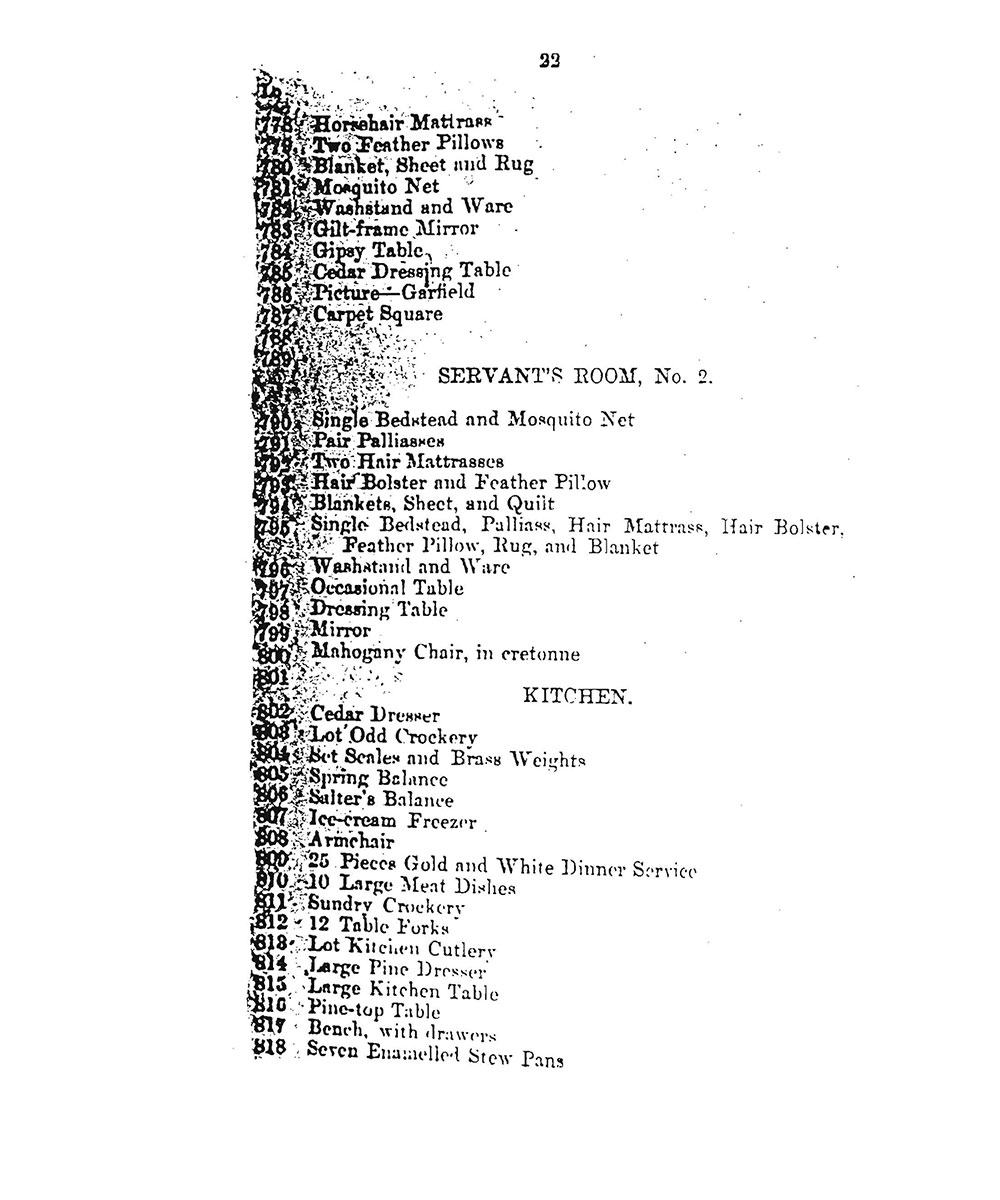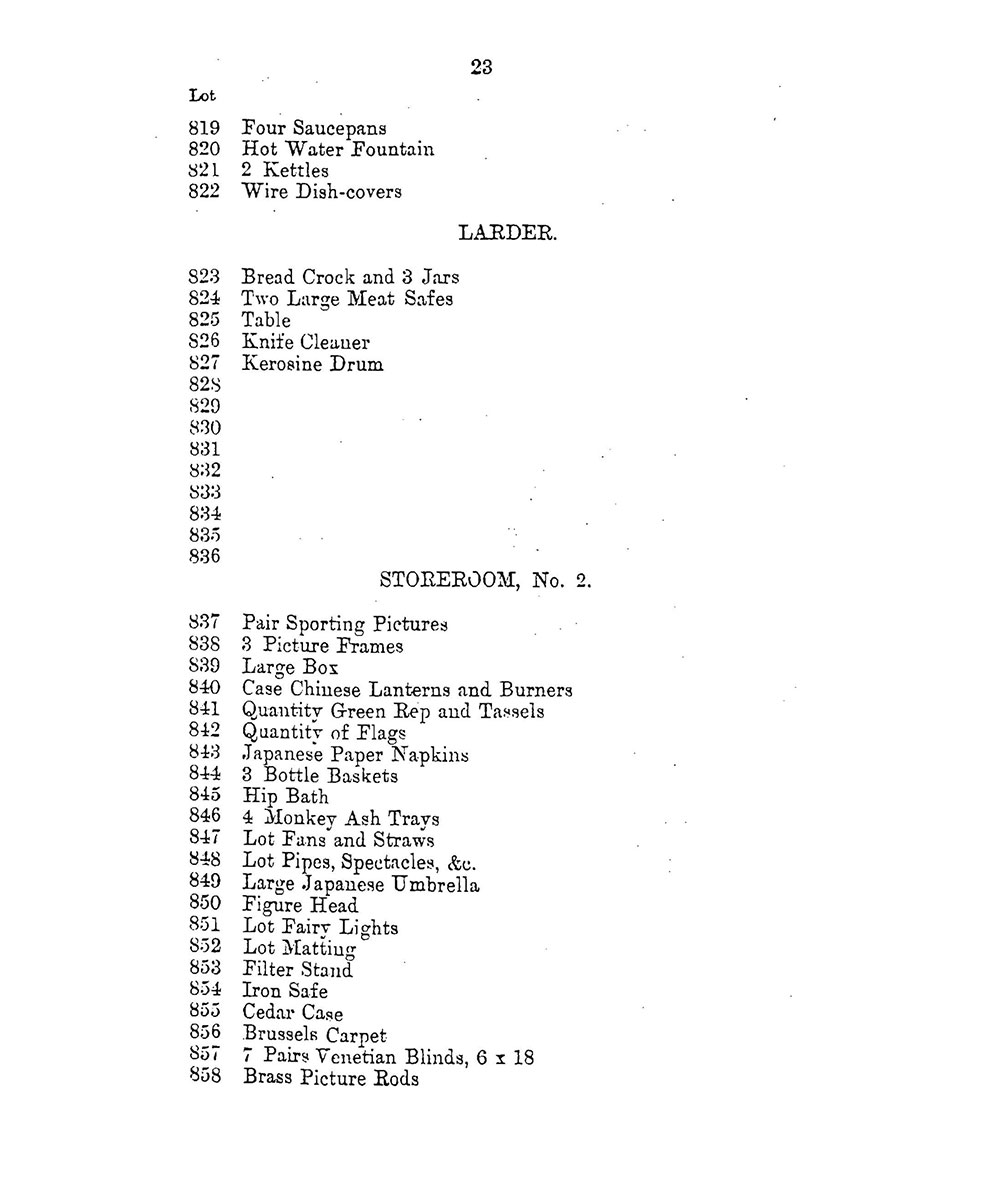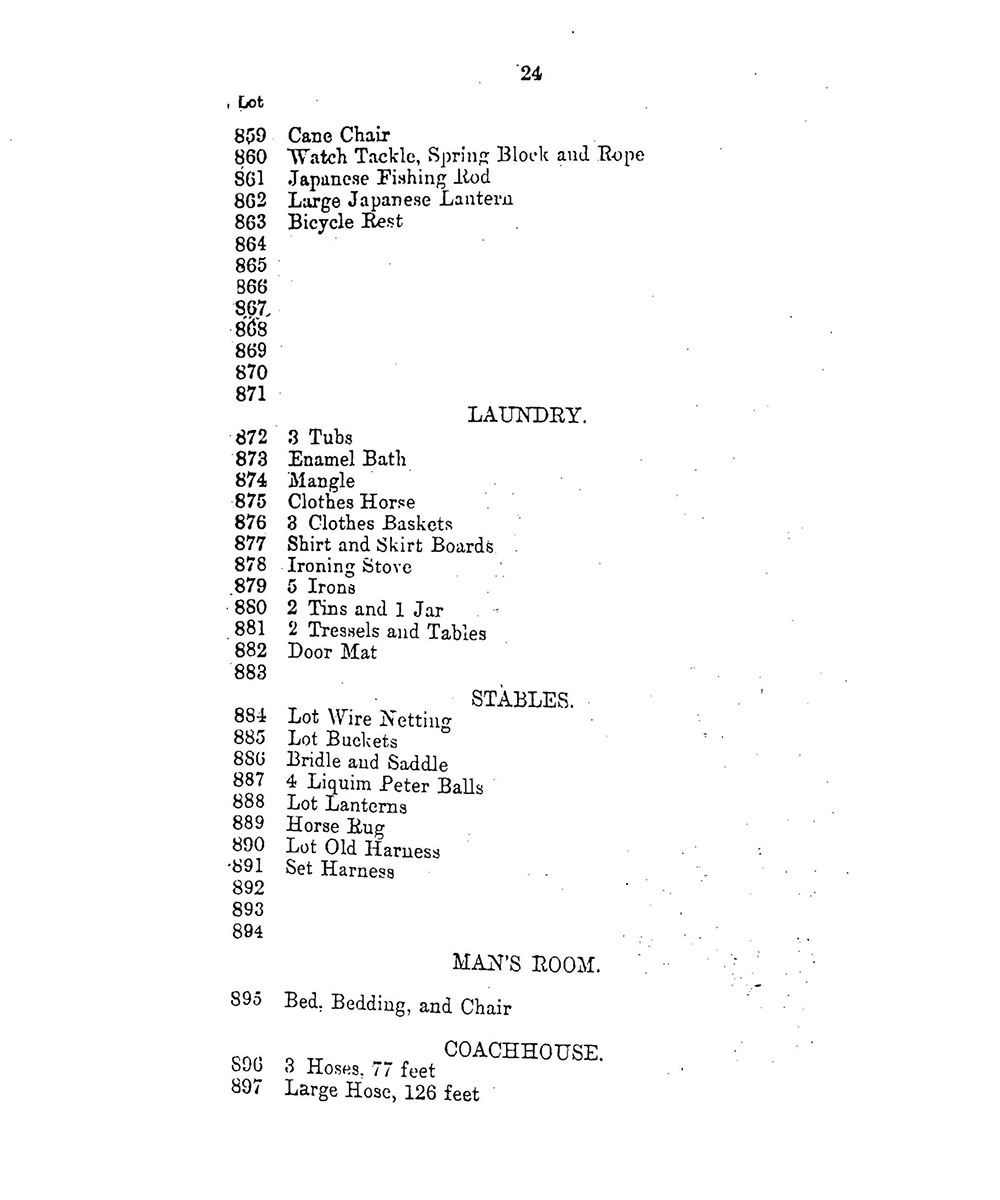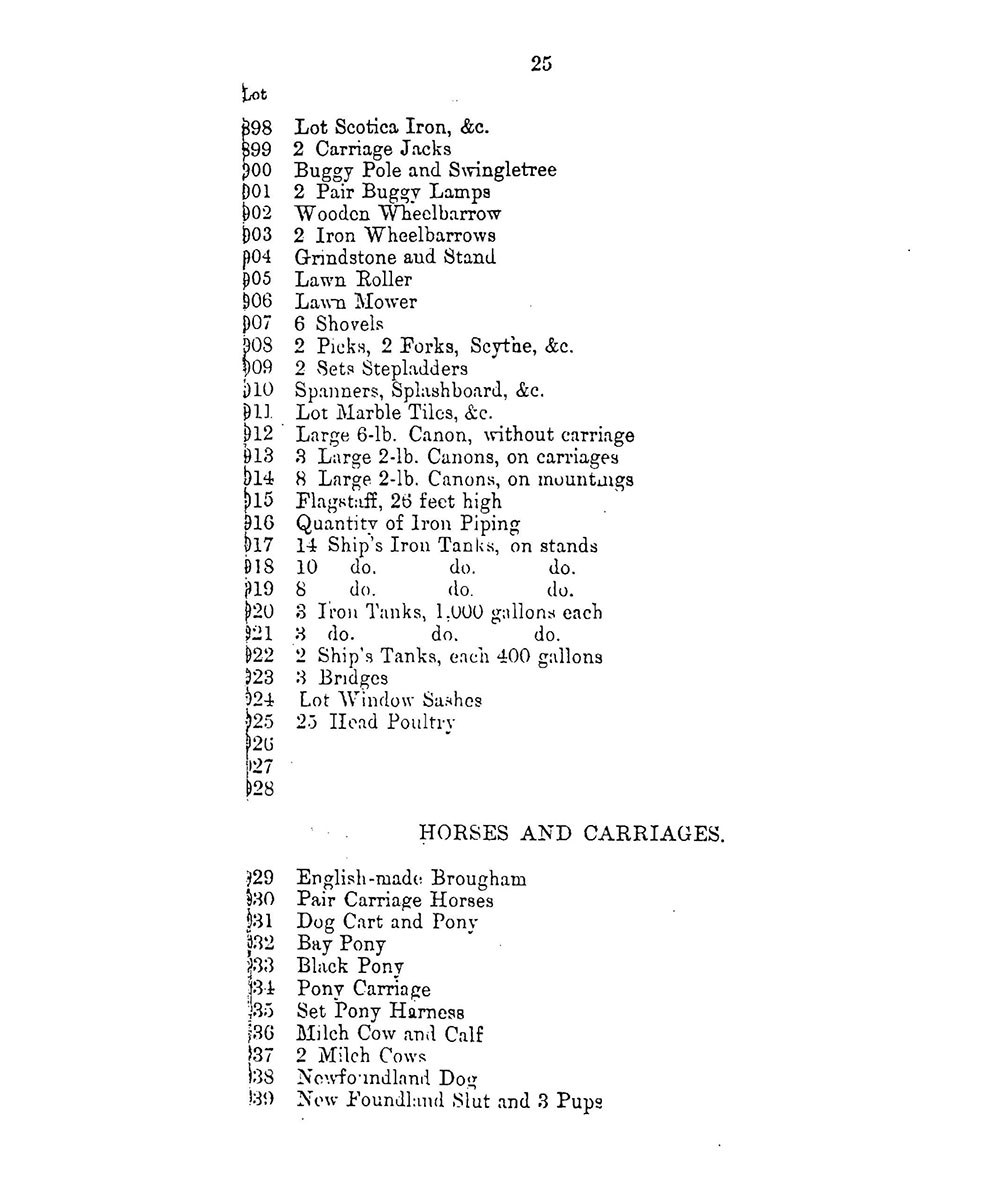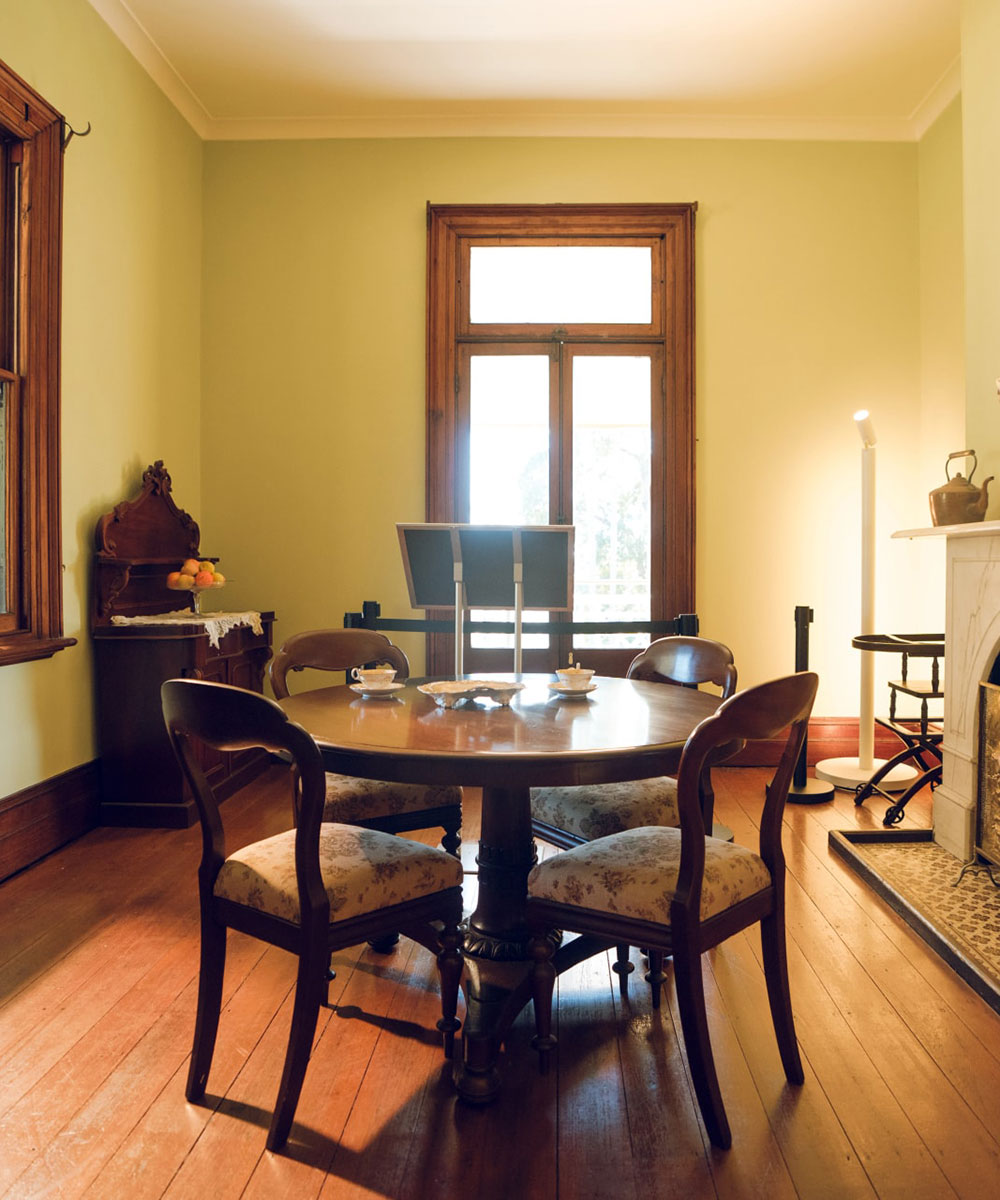Downstairs
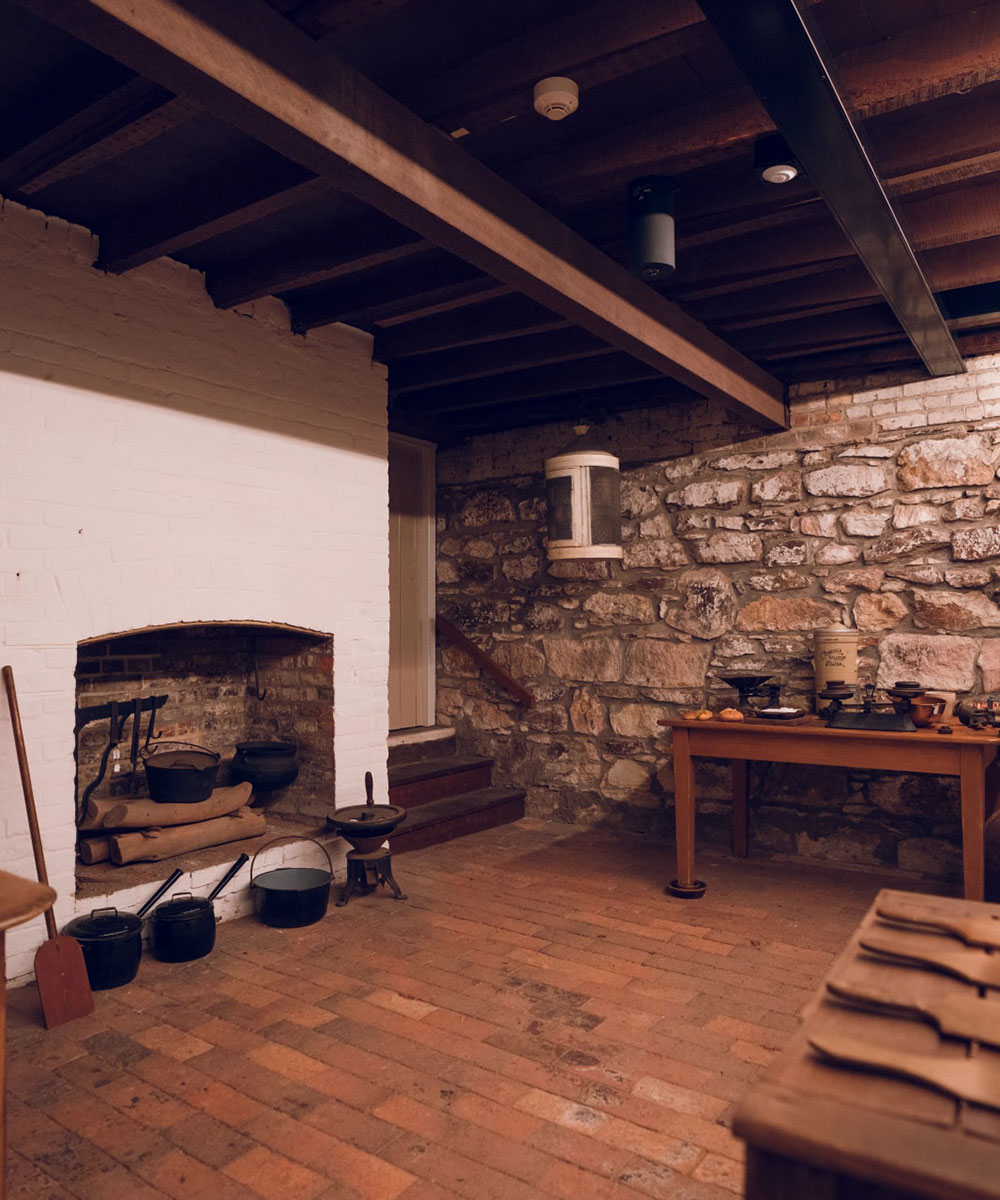
Welcome to the engine room of the house, the lower floor, where the servants spent most of their time.
Downstairs, or the basement, features the servants’ quarters, the laundry, and the kitchen.
The Servants’ Quarters
The servants’ quarters provided basic accommodation for the household staff. In the original cottage, the servants’ quarters were, at the time, at the rear of the cottage, opening directly to the outside. The stonewall that exists today had not yet been built. Outside there was a cooking area, wash house, saddle room, water shed, and woodshed.
The Kitchen
The downstairs kitchen was part of the original cottage. The fireplace was used for cooking with heavy cast iron pots and pans used, essential to withstand the heat of the fire.
Before electric fridges were invented, people used meat safes to keep their food cool,including meat, fruit and vegetables. The holes allowed air to move through, helping to cool the food.
The Laundry
In the original cottage, the room that is now presented as the laundry included a staircase that led to the vestibule (or hall) above. This allowed staff to access the upstairs living areas. Meals would be taken from the downstairs kitchen to the dining room upstairs. The stone that was part of the base of the staircase can still be seen in the servants’ quarters.
Washing was a manual and time-consuming chore. Firstly, water would be heated on the stove and poured into buckets. A dolly (a wooden stick with what looks like a stool attached to the bottom of it) would have been used to turn the clothes, much like a modern washing machine. The clothes would then be scrubbed using a washboard before being wrung through a mangle to squeeze out the excess water before hanging or being laid out in the sun to dry.
The types of equipment used to wash the clothes for the household are on display in the laundry.
What was in this room?
Scroll through the 1890 auction catalogue below to find out what was in this room.
Explore
3 Adjacent Rooms
Click on a room to find out more
